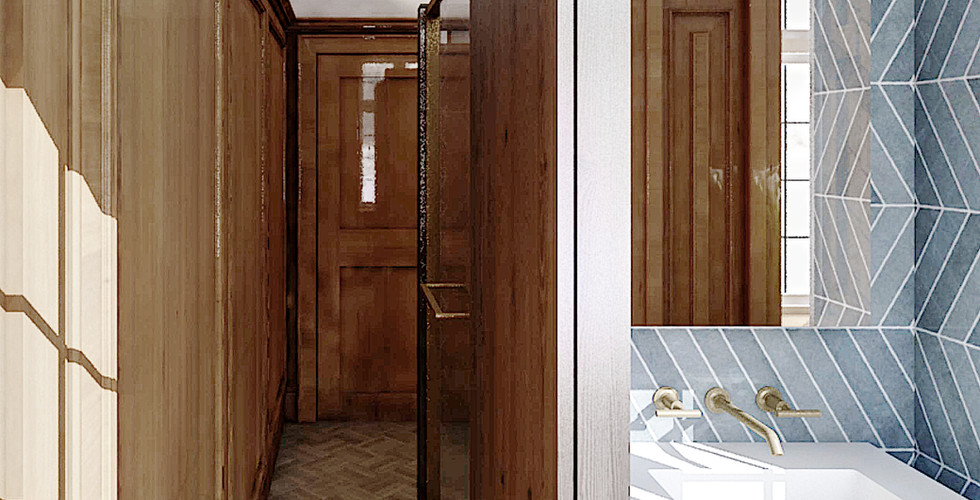Harrow on the Hill
- Ibla
- Dec 9, 2024
- 2 min read

Work is about to commence on our project in Harrow on the Hill. Located on the High Street, the site was a former council office, council chamber and fire station, and is surrounded by historic buildings. It was in civic use until the middle of the 20th C, but now lies empty.
The building contains a number of impressive oak-panelled rooms with ornate corniced ceilings, and a grand entrance hall and stone staircase, all of which are being preserved and incorporated into the new flats. Insensitive alterations, such as non-original door openings and windows will be stripped, and the balanced composition of the red brick, stone-quoined facades will be restored.
Careful removal of poor quality, late 20th C. accretions will enable the re-instatement of a small courtyard at the centre of the site, around which five new apartments are arranged. This will allow natural light into the building, and restore the original plan form. A new concrete spiral stair, encased within a lightweight timber framed cylindrical volume is designed in gentle contrast to the brick walls of the existing building. It will sit in the corner of the courtyard, and give access to the flats above ground level. Internally, bathrooms and some kitchens are introduced as ‘pods’, and expressed as contemporary elements of furniture. They are designed to 'float' over the parquet flooring, and to stop well below the horizon of the original picture rails and cornicing. Walls and floors will be insulated where possible, and specific attention has been paid to the routes of new services, which will be threaded through the existing fabric from above and below in order to minimise disruption to the existing finishes.
Full details of the project are available here.















Comments